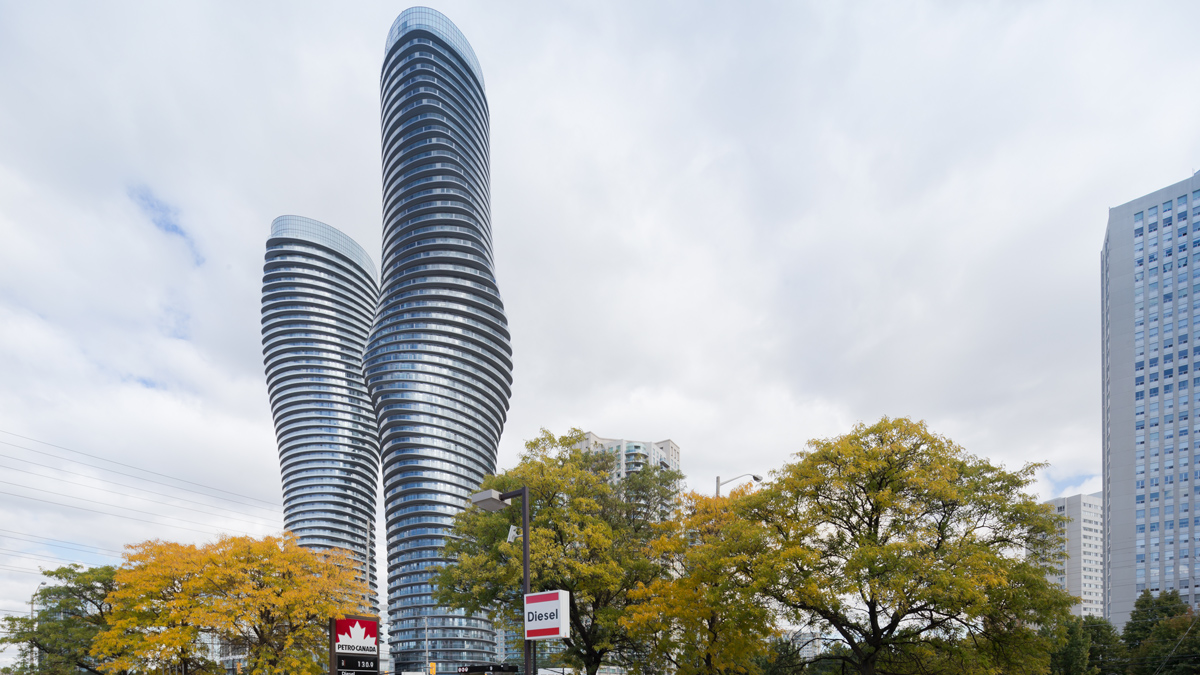Modernism has a famous motto: A house is a machine for living in. However, as we progress further away from the machine age, we are left with a question: what message should architecture convey? What is the house of today?
Like other fast developing suburbs in North America, Mississauga is seeking a new identity. This is an opportunity to respond to the needs of an expanding city, to create a residential landmark that strives for more than simple efficiency and that provides residents an emotional connection to their hometown.
In place of the simple, functional logic of modernism, our design expresses the complex and multiple needs of contemporary society. This building is more than just a functional machine: it responds to the significance of being located at the junction of two main streets, elegantly bearing its landmark status and acting as a gateway to the city beyond. It is something beautiful, sculptural and human.
Despite its landmark status, the emphasis is not solely on height. Our design features a continuous balcony that surrounds the whole building, eliminating the vertical barriers traditionally used in high rise architecture. The entire building rotates by different degrees at different levels, corresponding with the surrounding scenery. Our aim is to provide 360 degree views for each residential unit, and to get city dwellers in touch with the natural elements and reawaken their appreciation of nature.
The Absolute Tower has been nicknamed Marilyn Monroe by the locals.
Location: Mississauga, Toronto, Canada
Typology: Residential
2006-2012
Tower A: 45,000 sqm, 56 stories/ height 170 m
Tower B: 40,000 sqm, 50 stories/ height 150 m
Directors: Ma Yansong, Yosuke Hayano, Dang Qun
Design Team: Shen Jun, Robert Groessinger, Florian Pucher, Yi Wenzhen, Hao Yi, Yao Mengyao, Zhao Fan, Liu Yuan, Zhao Wei, Li Kunjuan, Yu Kui, Max Lonnqvist, Eric Spencer
Associate Architects: BURKA Architects INC.
Structural Engineer: SIGMUND, SOUDACK & ASSOCIATES INC.
Mechanical Engineer: ECE Group
Electrical Engineer: ECE Group
Landscape Architect: NAK Design
Interior Designer: ESQAPE Design
















